Initial Consultation
The process typically starts with an initial consultation with the client. During this meeting, the client provides the necessary information about the project, including design plans, floor plans, elevations, and any other relevant materials.
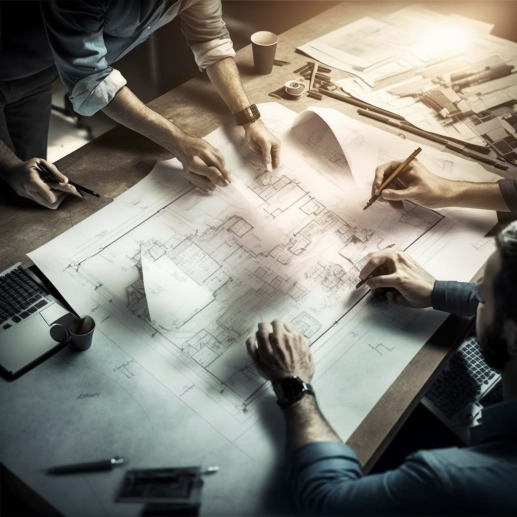
Concept Development
Based on the information gathered in the initial consultation, the 3D artist creates a rough concept of the 3D visualization. This concept is presented to the client for feedback and revisions.
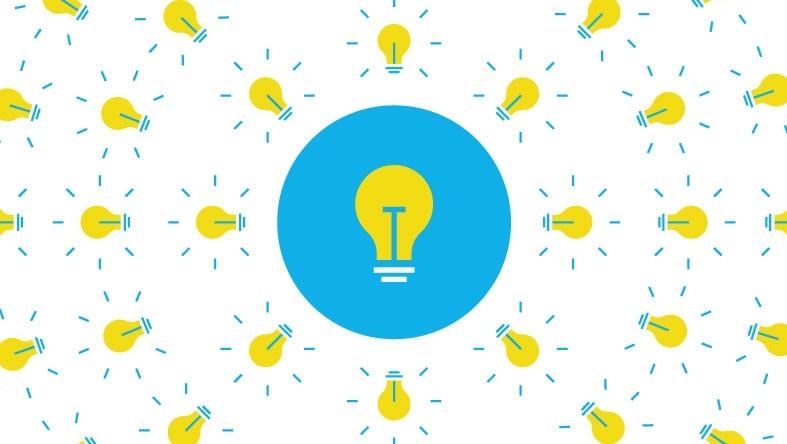
3D Modeling
Once the concept is approved, the 3D artist creates a 3D model of the architectural design. This involves building the structure, adding textures and colors, and adding furniture and other details as needed.
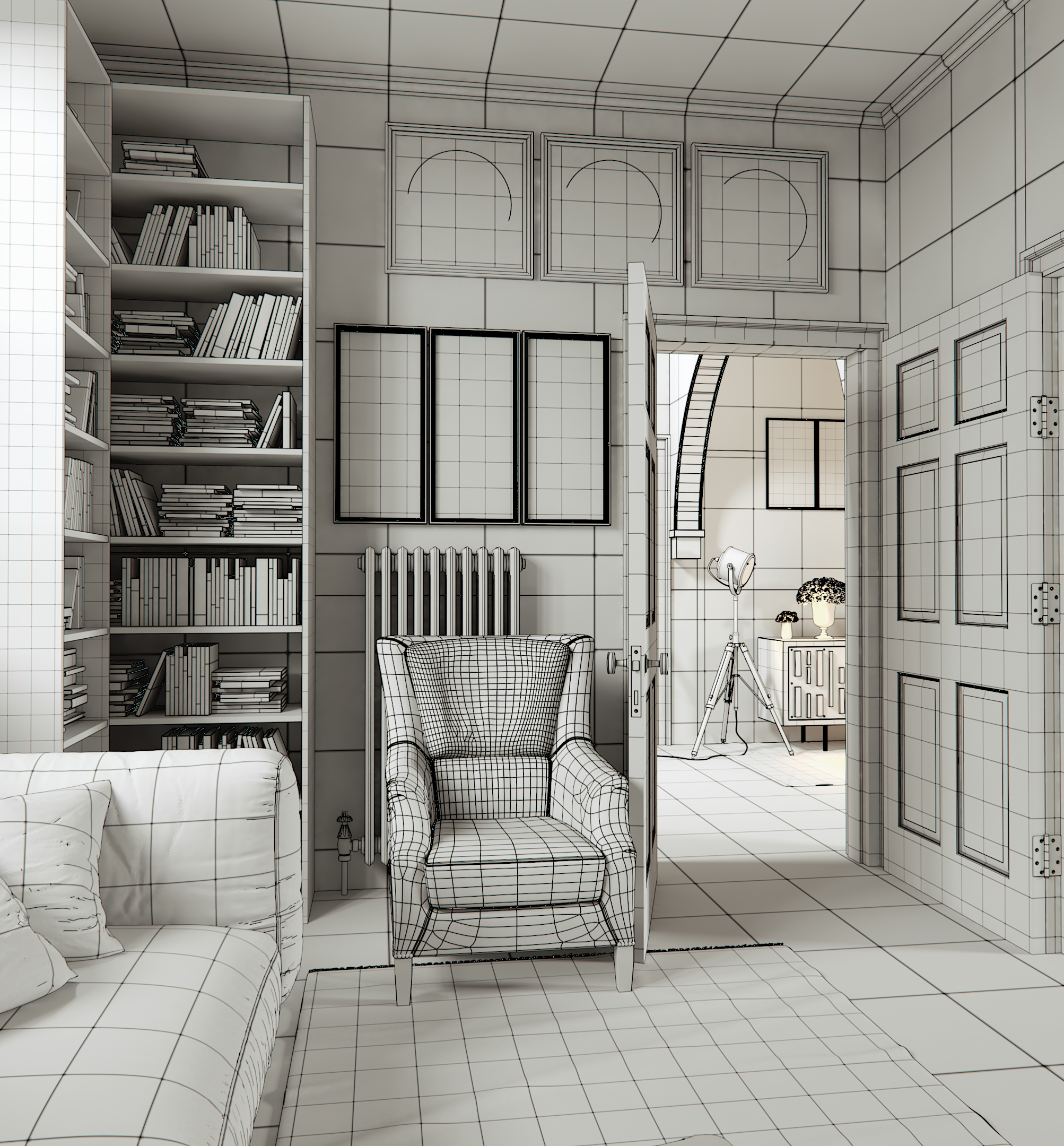
Lighting and Camera Setup
The 3D artist then sets up the lighting and camera angles for the visualization. This is done to create a realistic and engaging representation of the design.
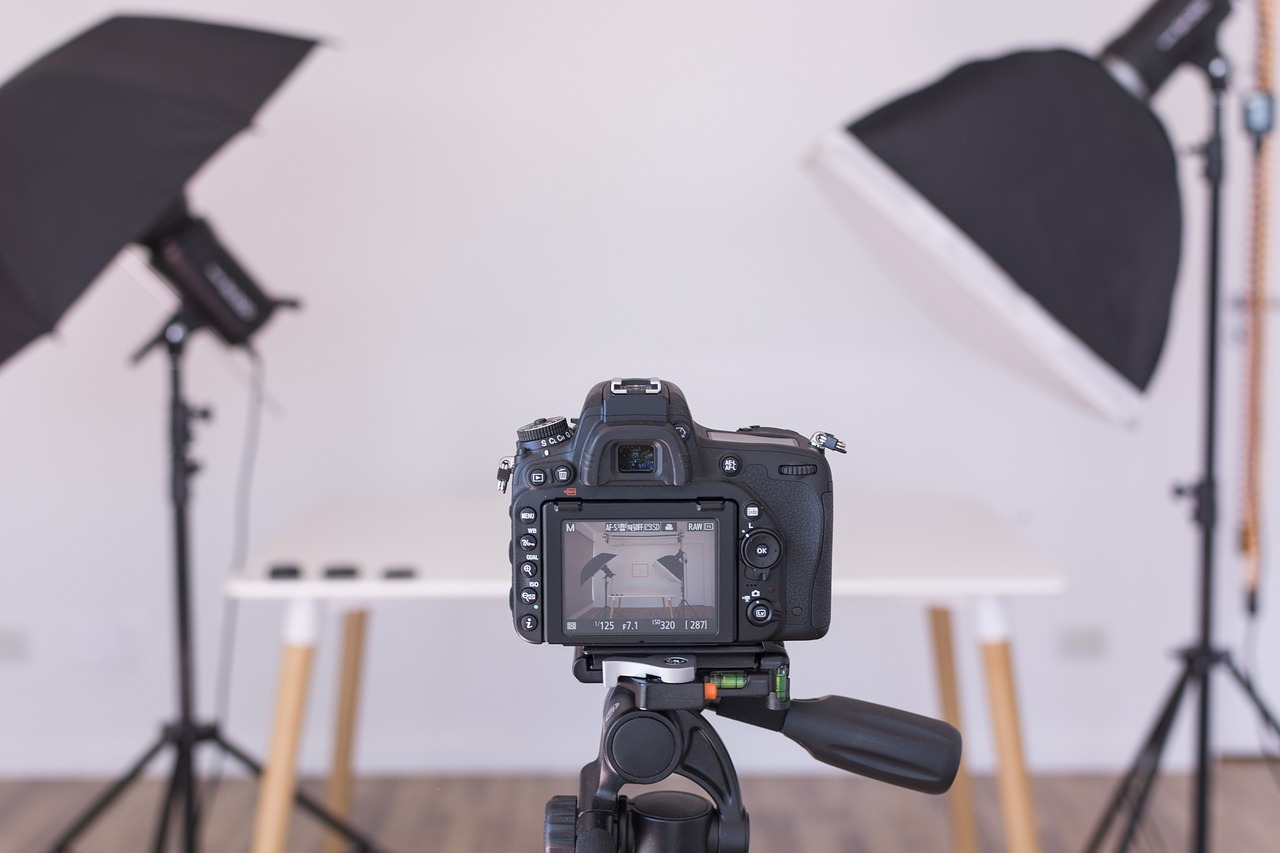
Rendering
Once the 3D model is complete and the lighting and camera angles are set up, the 3D artist renders the visualization. This involves generating high-quality images or animations of the design using specialized software and hardware.
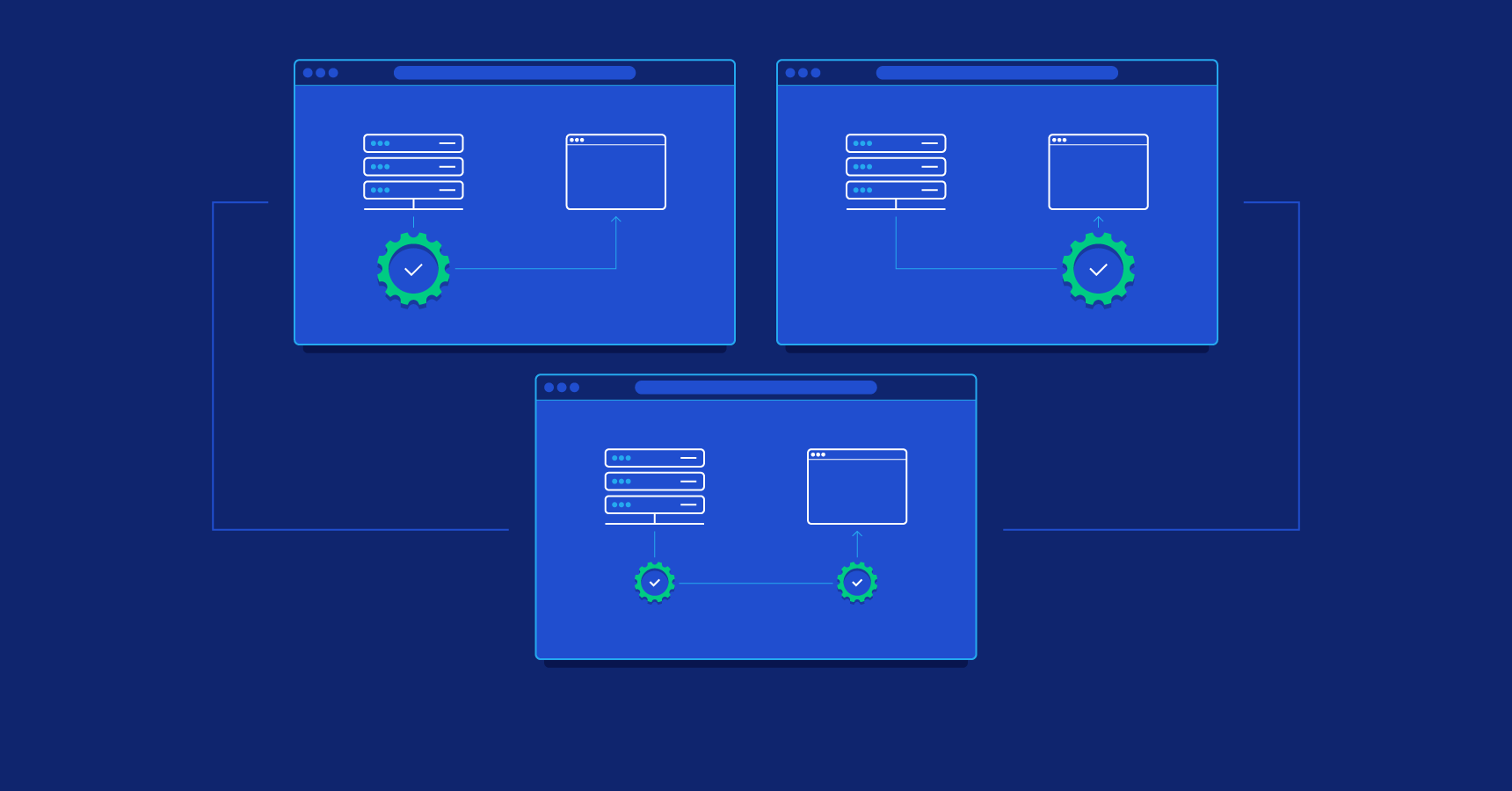
Post-Production
After the initial rendering is complete, the 3D artist applies post-production techniques to enhance the final output. This includes adding special effects, adjusting color, brightness and contrast, and removing any artifacts or glitches.
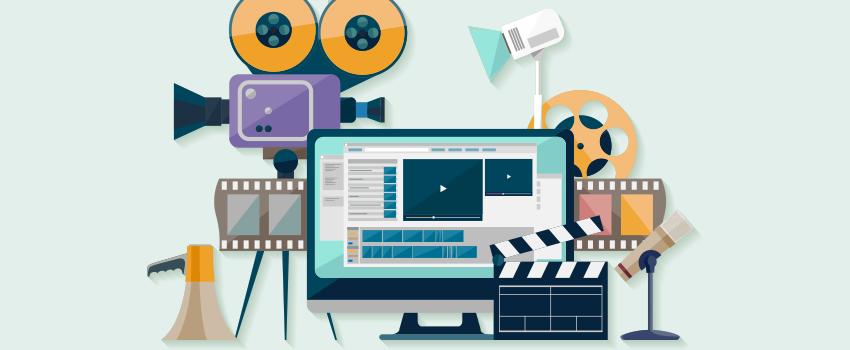
Client Feedback and Revisions
The final output is presented to the client for review and feedback. The client may request revisions, which the 3D artist incorporates into the final output.

Final Delivery
Once the revisions are complete, the final output is delivered to the client in the requested format. This could include images, animations, or even virtual reality experiences.